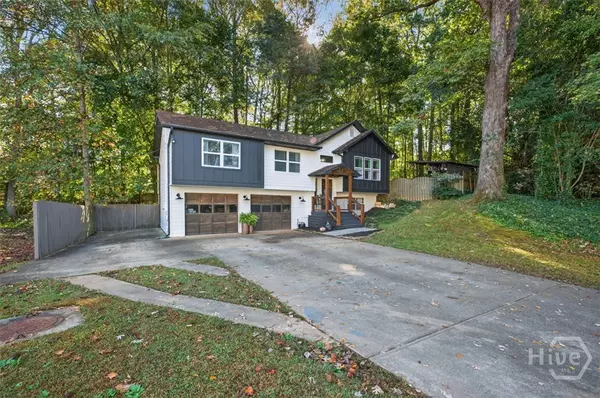$410,000
$420,000
2.4%For more information regarding the value of a property, please contact us for a free consultation.
200 Allatoona RD Lawrenceville, GA 30043
4 Beds
3 Baths
2,180 SqFt
Key Details
Sold Price $410,000
Property Type Single Family Home
Sub Type Single Family Residence
Listing Status Sold
Purchase Type For Sale
Square Footage 2,180 sqft
Price per Sqft $188
Subdivision Hearthstone Lake
MLS Listing ID CL341730
Sold Date 10/31/25
Style Other
Bedrooms 4
Full Baths 3
HOA Y/N No
Year Built 1992
Annual Tax Amount $3,635
Tax Year 2024
Lot Size 0.290 Acres
Acres 0.29
Property Sub-Type Single Family Residence
Property Description
Welcome to your modern farmhouse retreat - nestled in a peaceful neighborhood with no HOA! This is where timeless charm meets thoughtful design. From the moment you enter this 4 bed, 3 bath, split-level gem, you'll know this home is anything but ordinary. On the main level, be greeted by a spacious living room featuring vaulted ceilings with wood beams, a cozy wood-burning fireplace, and an open flow perfect for entertaining. The fully renovated kitchen offers a spacious island, soft-closing drawers, KraftMaid custom cabinetry, granite countertops, pot filler, custom range hood, new tile backsplash, and an inviting dining area perfect for everyday meals or casual gatherings. Down the hall, discover three beautifully appointed bedrooms, including a jaw-dropping primary suite that feels like a haven. This sanctuary features accented wall paneling, tray ceilings with recessed lighting, private deck access, and a stylish sliding barn door leading to a luxurious en-suite bath with a soaking tub. The lower level offers incredible flexibility with a spacious fourth bedroom is perfect as a guest suite, home office, or in-law quarters. A full bathroom and a dedicated laundry/utility room are also on this level. Step onto the expansive back deck and prepare to be wowed! This backyard paradise is made for both relaxation and entertainment. Enjoy evenings under the covered bar area, unwind in the Jacuzzi on cool nights, gather around the built-in fire pit beneath the stars, and fire up the built-in smoker for unforgettable meals. A spacious shed provides plenty of room for tools, equipment, or extra storage. This home truly has it all - style, function, and unforgettable outdoor living. With a freshly painted exterior, new windows, new water heater, maintained HVAC, and double garage with carport, this home blends comfort, style, and freedom-without the restrictions of an HOA. Don't miss your chance to own this one-of-a-kind masterpiece!
Location
State GA
County Gwinnett
Zoning AA083
Rooms
Other Rooms Shed(s)
Interior
Interior Features Breakfast Area, Bathtub, Tray Ceiling(s), Entrance Foyer, Kitchen Island, Pantry, Recessed Lighting, Upper Level Primary, Vanity, Vaulted Ceiling(s)
Heating Central, Forced Air, Gas
Cooling Central Air, Gas
Fireplaces Number 1
Fireplaces Type Living Room, Wood Burning
Fireplace Yes
Appliance Dishwasher, Gas Water Heater
Laundry In Basement, Laundry Room
Exterior
Exterior Feature Deck, Fire Pit
Parking Features Attached, Garage Door Opener, Parking Available
Garage Spaces 2.0
Garage Description 2.0
Fence Wood, Yard Fenced
Utilities Available Underground Utilities
Water Access Desc Public
Roof Type Composition
Porch Deck, Front Porch
Building
Lot Description Back Yard, Cul-De-Sac, Level, Private
Story 3
Sewer Public Sewer
Water Public
Architectural Style Other
Additional Building Shed(s)
Schools
Elementary Schools Walnut Grove
Middle Schools Creekland
High Schools Collins Hill
Others
Tax ID R7086-258
Ownership Homeowner/Owner
Acceptable Financing Cash, Conventional, FHA, VA Loan
Listing Terms Cash, Conventional, FHA, VA Loan
Financing Conventional
Special Listing Condition Standard
Read Less
Want to know what your home might be worth? Contact us for a FREE valuation!

Our team is ready to help you sell your home for the highest possible price ASAP

Bought with NON MLS MEMBER






