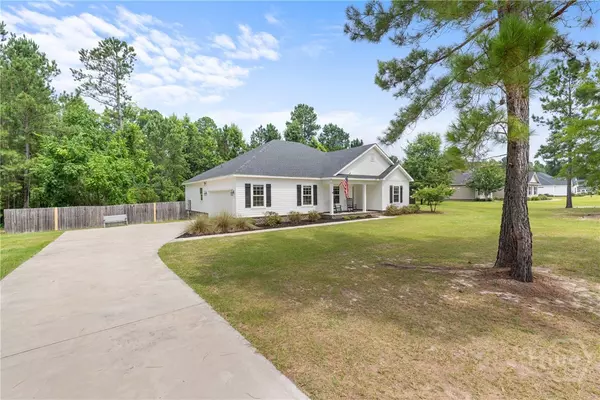$287,500
$287,500
For more information regarding the value of a property, please contact us for a free consultation.
237 Tavern LN Statesboro, GA 30458
3 Beds
2 Baths
1,486 SqFt
Key Details
Sold Price $287,500
Property Type Single Family Home
Sub Type Single Family Residence
Listing Status Sold
Purchase Type For Sale
Square Footage 1,486 sqft
Price per Sqft $193
MLS Listing ID SA334264
Sold Date 10/20/25
Style Ranch
Bedrooms 3
Full Baths 2
HOA Fees $14/ann
HOA Y/N Yes
Year Built 2020
Annual Tax Amount $2,376
Tax Year 2024
Contingent Due Diligence
Lot Size 0.760 Acres
Acres 0.76
Property Sub-Type Single Family Residence
Property Description
Located in Williamsburg subdivision, this well-maintained three-bedroom, two-bathroom home offers both comfort and privacy. Situated on a 0.76-acre lot along the outer edge of the neighborhood, the property benefits from a wooded lot next door, creating a peaceful and private setting. Inside, the home features an open floor plan filled with natural light. The kitchen is equipped with granite countertops, ample cabinet space, and a layout that flows seamlessly into the dining and living areas making this home ideal for both everyday living and entertaining. The living room includes a gas fireplace, adding warmth and charm during the colder months and creating a cozy yet elegant space to gather. The primary suite includes a tray ceiling, a large walk-in closet, and a private bathroom with a dual vanity and a shower/tub combination. The two additional bedrooms are generously sized, each with plenty of closet space, and they share a full bathroom featuring a granite-top vanity and a shower/tub combination. The backyard is fully fenced, providing a secure and spacious area for outdoor enjoyment. A covered patio offers the perfect space for relaxing or entertaining. One of the standout features of this home is the attic, which spans a significant portion of the home and provides excellent storage capacity. The current owners have truly loved and enjoyed this home and are selling due to relocation. Their pride in ownership is evident throughout. This property offers thoughtful design, everyday functionality, and peaceful surroundings
Location
State GA
County Bulloch
Rooms
Main Level Bedrooms 3
Interior
Interior Features Pull Down Attic Stairs, Fireplace
Heating Central, Electric
Cooling Central Air, Electric
Fireplaces Type Gas
Fireplace Yes
Appliance Convection Oven, Dishwasher, Electric Water Heater, Microwave, Refrigerator
Laundry Laundry Room
Exterior
Exterior Feature Covered Patio
Parking Features Garage Door Opener
Garage Spaces 2.0
Garage Description 2.0
Fence Privacy
Utilities Available Underground Utilities
Water Access Desc Shared Well
Porch Covered, Patio
Building
Story 1
Entry Level One
Sewer Septic Tank
Water Shared Well
Architectural Style Ranch
Level or Stories One
Others
HOA Name Williamsburg
Tax ID 058-000033-049
Ownership Homeowner/Owner
Acceptable Financing Cash, Conventional, FHA, USDA Loan, VA Loan
Listing Terms Cash, Conventional, FHA, USDA Loan, VA Loan
Financing Conventional
Special Listing Condition Standard
Read Less
Want to know what your home might be worth? Contact us for a FREE valuation!

Our team is ready to help you sell your home for the highest possible price ASAP

Bought with Keller Williams Coastal Area P






