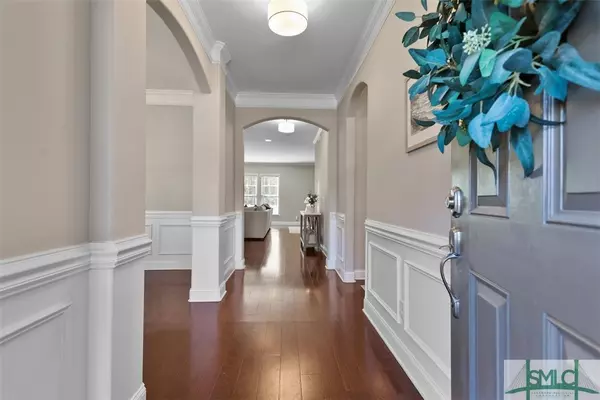$559,500
$559,500
For more information regarding the value of a property, please contact us for a free consultation.
130 Tahoe DR Pooler, GA 31322
5 Beds
3 Baths
3,440 SqFt
Key Details
Sold Price $559,500
Property Type Single Family Home
Sub Type Single Family Residence
Listing Status Sold
Purchase Type For Sale
Square Footage 3,440 sqft
Price per Sqft $162
Subdivision Forest Lakes
MLS Listing ID 325846
Sold Date 10/10/25
Style Traditional
Bedrooms 5
Full Baths 3
HOA Fees $108/ann
HOA Y/N Yes
Year Built 2013
Tax Year 2024
Contingent Due Diligence
Lot Size 10,018 Sqft
Acres 0.23
Property Sub-Type Single Family Residence
Property Description
Step into this better-than-new 5-bedroom, 3-bath home designed for comfort and style. Hand-scraped hardwoods and upgraded moldings set the tone, while the open layout connects a formal dining room, spacious living area with cozy fireplace, and a chef's kitchen with quartz counters, stainless appliances, and prep island. A bright breakfast nook flows to the screened porch overlooking your private, fenced backyard—perfect for morning coffee or evening gatherings. One bedroom and full bath downstairs make hosting easy. Upstairs, a versatile loft complements four bedrooms, including the oversized primary suite with tray ceiling, spa-inspired bath, and two walk-in closets. Enjoy community living in sought-after Forest Lakes, just minutes from Savannah Airport, Gulfstream, and the new Hyundai Plant. No flood insurance required—move-in ready and waiting for you!
Location
State GA
County Chatham
Community Clubhouse, Community Pool, Gated, Lake, Street Lights, Sidewalks, Tennis Court(S)
Zoning R1
Interior
Interior Features Breakfast Bar, Breakfast Area, Tray Ceiling(s), Double Vanity, Entrance Foyer, Garden Tub/Roman Tub, High Ceilings, Kitchen Island, Pantry, Separate Shower, Upper Level Primary, Programmable Thermostat
Heating Central, Electric
Cooling Central Air, Electric
Fireplaces Number 1
Fireplaces Type Gas, Living Room
Fireplace Yes
Window Features Double Pane Windows
Appliance Cooktop, Dishwasher, Electric Water Heater, Disposal, Ice Maker, Microwave, Oven, Range, Range Hood, Dryer, Refrigerator, Washer
Laundry Laundry Room, Washer Hookup, Dryer Hookup
Exterior
Exterior Feature Porch, Patio, Sprinkler/Irrigation
Parking Features Attached, Garage Door Opener
Garage Spaces 2.0
Garage Description 2.0
Fence Privacy, Vinyl, Yard Fenced
Pool Community
Community Features Clubhouse, Community Pool, Gated, Lake, Street Lights, Sidewalks, Tennis Court(s)
Utilities Available Cable Available, Underground Utilities
Water Access Desc Public
Roof Type Asphalt
Porch Front Porch, Patio, Porch, Screened
Building
Lot Description Interior Lot, Sprinkler System
Story 2
Foundation Slab
Sewer Public Sewer
Water Public
Architectural Style Traditional
Schools
Elementary Schools New Hampstead
Middle Schools New Hampstead
High Schools New Hampstead H
Others
Tax ID 51014C05004
Ownership Homeowner/Owner
Acceptable Financing Cash, Conventional, 1031 Exchange, FHA, VA Loan
Listing Terms Cash, Conventional, 1031 Exchange, FHA, VA Loan
Financing Conventional
Special Listing Condition Standard
Read Less
Want to know what your home might be worth? Contact us for a FREE valuation!

Our team is ready to help you sell your home for the highest possible price ASAP

Bought with Keller Williams Coastal Area P






