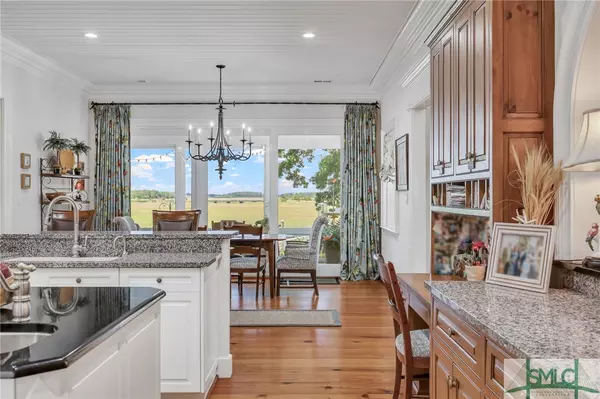$2,200,000
$2,425,000
9.3%For more information regarding the value of a property, please contact us for a free consultation.
124 Grays Creek DR Savannah, GA 31410
5 Beds
6 Baths
5,266 SqFt
Key Details
Sold Price $2,200,000
Property Type Single Family Home
Sub Type Single Family Residence
Listing Status Sold
Purchase Type For Sale
Square Footage 5,266 sqft
Price per Sqft $417
Subdivision Long Point
MLS Listing ID 330061
Sold Date 09/15/25
Style Traditional
Bedrooms 5
Full Baths 5
Half Baths 1
HOA Fees $161/ann
HOA Y/N Yes
Year Built 1999
Annual Tax Amount $5,635
Tax Year 2023
Lot Size 0.540 Acres
Acres 0.54
Property Sub-Type Single Family Residence
Property Description
Deep water (8' @ low tide) with 140' ft of frontage on Grays Creek (most on Gray's Creek Dr.) with a 2024 renovated 40' dock with short walkway. 1 owner home with 200+ yr. old heart pine floors reclaimed from the Savannah Cotton Exchange. 10.5 ft downstairs and 10 ft. upstairs ceilings with 4 & 5 piece crown moldings. Completely renovated in '22 including new roof, spray foam insulation, and new HVAC units. Open downstairs floorplan fools a lot of firstime visitors thinking this is a traditional home by the appearance of the exterior. Chef's kitchen with granite countertops, SubZero refrigerator, Five Star gas and electric ovens and gas range, warming drawers, and Bosch dishwasher are just some of the appliances. 1100 sq. ft. of covered porches make entertaining loads of fun. 700 square foot bonus room with all new shiplap walls and ceilings. Hurricane shutters and kevlar door coverings coupled with the 20' finished 1st floor elevation prepare for any kind of storm.
Location
State GA
County Chatham
Community Community Pool, Dock, Gated, Marina, Playground, Street Lights, Sidewalks, Tennis Court(S)
Zoning R1
Rooms
Basement Crawl Space
Interior
Interior Features Wet Bar, Breakfast Bar, Built-in Features, Breakfast Area, Bathtub, Ceiling Fan(s), Central Vacuum, Double Vanity, Entrance Foyer, Gourmet Kitchen, High Ceilings, Kitchen Island, Primary Suite, Pantry, Pull Down Attic Stairs, Recessed Lighting, Separate Shower, Upper Level Primary, Wired for Sound, Fireplace, Programmable Thermostat
Heating Central, Electric, Gas, Heat Pump
Cooling Central Air, Electric
Fireplaces Number 1
Fireplaces Type Gas, Great Room, Gas Log
Fireplace Yes
Window Features Double Pane Windows,Storm Window(s)
Appliance Some Electric Appliances, Some Gas Appliances, Convection Oven, Cooktop, Double Oven, Dryer, Dishwasher, Freezer, Disposal, Gas Water Heater, Microwave, Range, Range Hood, Some Commercial Grade, Self Cleaning Oven, Warming Drawer, Washer, Refrigerator
Laundry Laundry Chute, Laundry Room, Laundry Tub, Sink, Washer Hookup, Dryer Hookup
Exterior
Exterior Feature Balcony, Covered Patio, Deck, Dock, Porch, Patio
Parking Features Attached, Garage, Garage Door Opener, Kitchen Level, Rear/Side/Off Street
Garage Spaces 3.0
Garage Description 3.0
Fence Yard Fenced
Pool Community
Community Features Community Pool, Dock, Gated, Marina, Playground, Street Lights, Sidewalks, Tennis Court(s)
Utilities Available Cable Available, Underground Utilities
Waterfront Description Boat Dock/Slip
View Y/N Yes
Water Access Desc Public
View Water
Roof Type Asphalt,Ridge Vents
Porch Balcony, Covered, Deck, Front Porch, Patio, Porch, Screened, Terrace
Building
Lot Description Back Yard, Level, Private, Sprinkler System
Story 2
Foundation Block, Crawlspace, Pillar/Post/Pier, Raised
Sewer Public Sewer
Water Public
Architectural Style Traditional
New Construction No
Others
HOA Fee Include Road Maintenance
Tax ID 1018201012
Ownership Homeowner/Owner,Owner/Agent
Security Features Security System,Security Lights,Security Service
Acceptable Financing 1031 Exchange
Listing Terms 1031 Exchange
Financing Cash
Special Listing Condition Standard
Read Less
Want to know what your home might be worth? Contact us for a FREE valuation!

Our team is ready to help you sell your home for the highest possible price ASAP
Bought with Engel & Volkers






