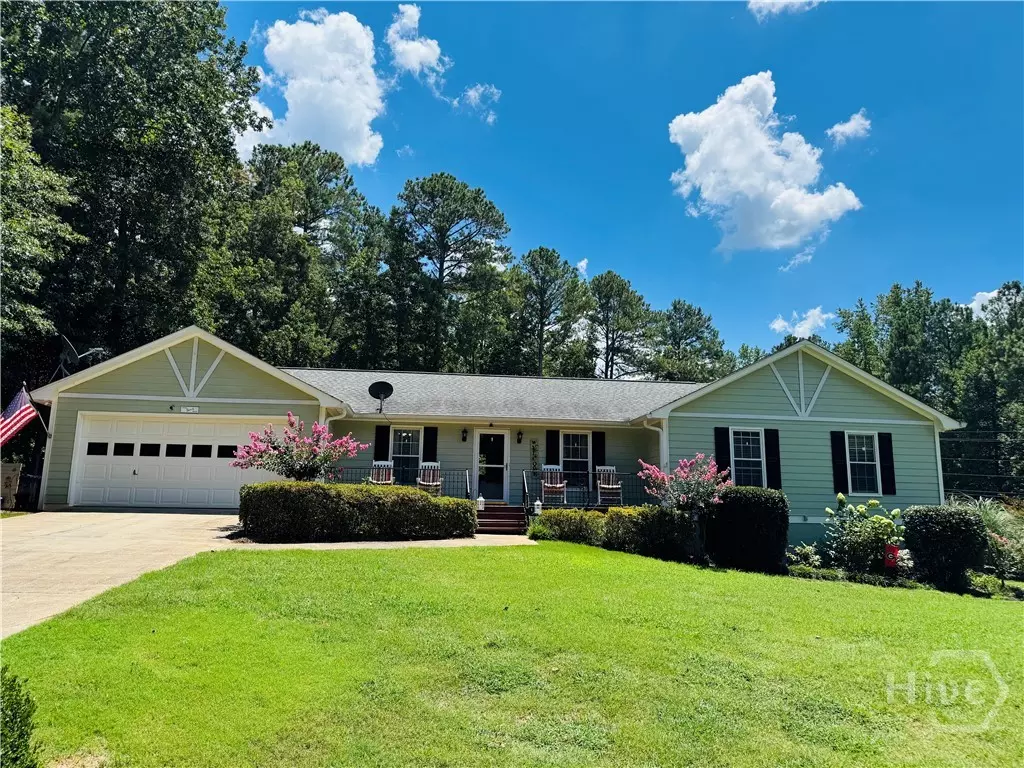$325,000
$339,000
4.1%For more information regarding the value of a property, please contact us for a free consultation.
100 Pheasant RUN Bogart, GA 30622
3 Beds
2 Baths
1,456 SqFt
Key Details
Sold Price $325,000
Property Type Single Family Home
Sub Type Single Family Residence
Listing Status Sold
Purchase Type For Sale
Square Footage 1,456 sqft
Price per Sqft $223
Subdivision Fowlers Mill
MLS Listing ID CL335488
Sold Date 09/05/25
Style Ranch
Bedrooms 3
Full Baths 2
HOA Y/N No
Year Built 1988
Annual Tax Amount $1,832
Tax Year 2024
Lot Size 0.500 Acres
Acres 0.5
Property Sub-Type Single Family Residence
Property Description
Situated on a spacious corner lot with a two-car garage and rocking chair porch, this home is 3 bedroom, 2 bathroom offers main-level living! With a living room that has a corner fireplace, and a kitchen that has a breakfast nook and beautiful tile backsplash, you'll feel right at home. There is also a flexible bonus room that can be turned into formal dining space, 4th bedroom, office, or playroom. Outside is a gardener's paradise! There is a large screened porch overlooking a fenced backyard made for gardening, with two storage buildings and extra room in the tall crawl space—ideal for a workshop or more storage. Make this one your own! Schedule a showing today!
Location
State GA
County Clarke
Zoning R1
Rooms
Other Rooms Shed(s), Storage
Basement Crawl Space
Main Level Bedrooms 3
Interior
Interior Features Breakfast Area, Main Level Primary, Tub Shower
Heating Central, Electric
Cooling Central Air, Electric
Fireplaces Number 1
Fireplaces Type Living Room, Wood Burning
Fireplace Yes
Appliance Dishwasher, Electric Water Heater, Microwave, Oven, Range, Refrigerator
Laundry In Kitchen
Exterior
Exterior Feature Deck, Porch
Parking Features Attached, Garage Door Opener, Kitchen Level
Garage Spaces 2.0
Garage Description 2.0
Fence Chain Link, Yard Fenced
Utilities Available Underground Utilities
Water Access Desc Public
Roof Type Asphalt,Composition
Porch Deck, Front Porch, Porch, Screened
Building
Lot Description Back Yard, Corner Lot, Garden, Private, Sloped
Story 1
Entry Level One
Foundation Block, Crawlspace
Sewer Septic Tank
Water Public
Architectural Style Ranch
Level or Stories One
Additional Building Shed(s), Storage
Schools
Elementary Schools Cleveland Road
Middle Schools Burney-Harris-Lyons
High Schools Clarke Central
Others
Tax ID 041D1-B-001
Ownership Homeowner/Owner
Acceptable Financing Cash, Conventional, FHA, VA Loan
Listing Terms Cash, Conventional, FHA, VA Loan
Financing Conventional
Special Listing Condition Standard
Read Less
Want to know what your home might be worth? Contact us for a FREE valuation!

Our team is ready to help you sell your home for the highest possible price ASAP

Bought with NON MLS MEMBER






