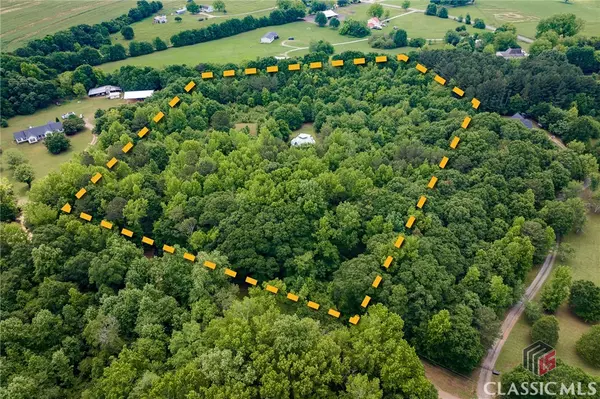$450,000
$450,000
For more information regarding the value of a property, please contact us for a free consultation.
218 Wedgewood DR Danielsville, GA 30633
3 Beds
2 Baths
1,748 SqFt
Key Details
Sold Price $450,000
Property Type Single Family Home
Sub Type Single Family Residence
Listing Status Sold
Purchase Type For Sale
Square Footage 1,748 sqft
Price per Sqft $257
Subdivision No Recorded Subdivision
MLS Listing ID CM1025590
Sold Date 08/22/25
Style Contemporary,Other
Bedrooms 3
Full Baths 2
HOA Y/N No
Abv Grd Liv Area 1,748
Year Built 2012
Annual Tax Amount $3,821
Tax Year 2023
Lot Size 8.980 Acres
Acres 8.98
Property Sub-Type Single Family Residence
Property Description
Welcome to 218 Wedgewood Drive, located in desirable Madison County and in the ILA Elementary School District-Nature, Style & Space! Step into something truly special with this one-of-a-kind geodome home nestled on 8 private, wooded acres. A serene retreat for nature lovers, creatives, or anyone seeking a distinctive lifestyle. This architecturally striking geodome home features an open-concept layout with natural bamboo flooring, polished quartz & granite countertops, and warm cypress walls that blend beautifully with the surrounding outdoors. Soaring ceilings lined with sustainable cork and tin enhance the acoustic and thermal comfort while adding a modern, earthy vibe to the interior. There's a wood burning stove in the living space that offers a cozy environment on a chilled day. The kitchen and main living area flow seamlessly, with abundant natural light filtering through the unique angles and windows of the dome structure. Master suite and tile bath are located on the main floor that has it's own private deck. There's two additional bedrooms with an additional shared tile bath on the second level. In the upper dome, the cupola, there's a cozy loft that provides additional living or sleeping space or reading nook. Downstairs, is a full unfinished basement offering an additional 1748 sq ft of space that can be finished and is ideal for a workshop, studio, or future expansion. Off the living space, is a sunroom designed to bring the outdoors in with walls of windows that flood the space with natural light. A large sliding glass door opens directly to the backyard, making it perfect for seamless indoor-outdoor living. This room features durable and elegant slate flooring, ideal for high-traffic or garden-related use, while a built-in sink adds functionality. Great for gardening projects, art space, cozy breakfast nook, plant haven, or just a creative workspace. Outside, enjoy the peaceful beauty of your 8-acre property, complete with a designated garden area ready for planting and cultivating your dream homestead and solar panels for energy efficiency. Whether you're stargazing from the loft or harvesting from your garden, this home offers a harmonious blend of offbeat design and grounded living. Schedule your showing today!
Location
State GA
County Madison Co.
Rooms
Basement Full, Unfinished
Main Level Bedrooms 1
Interior
Interior Features Ceiling Fan(s), Cathedral Ceiling(s), Pantry
Heating Central, Wood
Cooling Central Air, Electric
Flooring Brick, Tile, Wood
Fireplaces Number 1
Fireplaces Type Wood Burning
Fireplace Yes
Appliance Dryer, Dishwasher, Microwave, Range, Refrigerator, Washer
Exterior
Exterior Feature Deck
Parking Features Attached, Garage Door Opener
Garage Spaces 1.0
Garage Description 1.0
Porch Deck
Total Parking Spaces 1
Building
Lot Description Level
Story 3
Sewer Septic Tank
Architectural Style Contemporary, Other
Schools
Elementary Schools Ila
Middle Schools Madison County Middle
High Schools Madison County
Others
Tax ID 0027 157
Financing Other
Read Less
Want to know what your home might be worth? Contact us for a FREE valuation!

Our team is ready to help you sell your home for the highest possible price ASAP
Bought with Virtual Properties Realty






