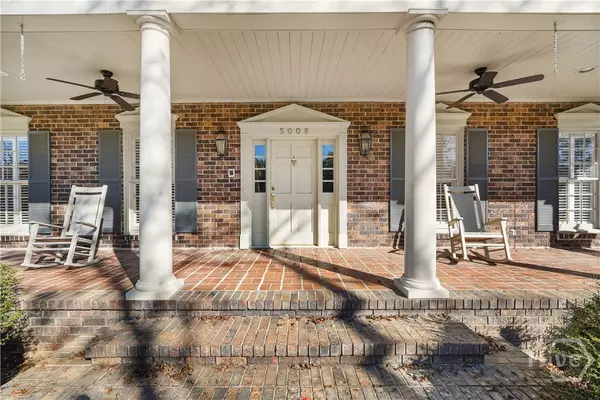
5009 Country Club RD Statesboro, GA 30458
8 Beds
7 Baths
4,564 SqFt
UPDATED:
Key Details
Property Type Single Family Home
Sub Type Single Family Residence
Listing Status Active
Purchase Type For Sale
Square Footage 4,564 sqft
Price per Sqft $208
Subdivision Spring Lake
MLS Listing ID SA343003
Style Colonial
Bedrooms 8
Full Baths 6
Half Baths 1
HOA Y/N No
Year Built 1975
Lot Size 5.940 Acres
Acres 5.94
Property Sub-Type Single Family Residence
Property Description
Location
State GA
County Bulloch
Zoning R40
Rooms
Other Rooms Outbuilding, Other, Storage
Basement None, Crawl Space
Main Level Bedrooms 3
Interior
Interior Features Wet Bar, Double Vanity, Entrance Foyer, Country Kitchen, Main Level Primary, Primary Suite, Pull Down Attic Stairs, Separate Shower, Upper Level Primary
Heating Electric, Heat Pump
Cooling Central Air, Electric, Heat Pump
Fireplaces Number 1
Fireplaces Type Family Room, Wood Burning
Fireplace Yes
Appliance Some Electric Appliances, Cooktop, Double Oven, Dishwasher, Electric Water Heater, Ice Maker, Self Cleaning Oven
Laundry Washer Hookup, Dryer Hookup
Exterior
Exterior Feature Balcony, Covered Patio, Other, Sprinkler/Irrigation, Landscape Lights
Parking Features Attached, Garage, Kitchen Level, Rear/Side/Off Street
Garage Spaces 2.0
Carport Spaces 2
Garage Description 2.0
Utilities Available Cable Available
View Y/N Yes
Water Access Desc Private,Well
View Trees/Woods
Roof Type Composition
Porch Balcony, Covered, Front Porch, Patio
Building
Lot Description Level, Sprinkler System, Wooded
Story 2
Foundation Crawlspace
Builder Name Brannen Construction
Sewer Septic Tank
Water Private, Well
Architectural Style Colonial
Additional Building Outbuilding, Other, Storage
Schools
Elementary Schools Julia P. Bryant
Middle Schools William James
High Schools Statesboro
Others
Tax ID MS40000076-000
Ownership Homeowner/Owner
Acceptable Financing Cash, Conventional, VA Loan
Listing Terms Cash, Conventional, VA Loan
Special Listing Condition Standard
Virtual Tour https://www.propertypanorama.com/instaview/sav/SA343003







