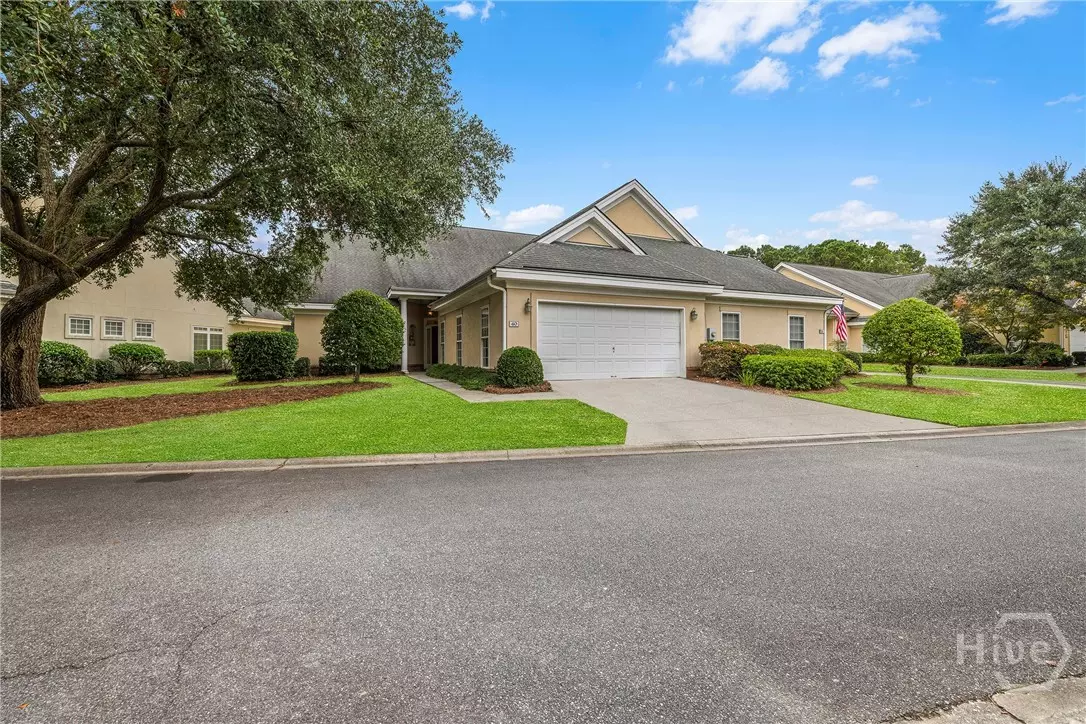
40 Steeple Run WAY Savannah, GA 31405
2 Beds
2 Baths
1,703 SqFt
UPDATED:
Key Details
Property Type Townhouse
Sub Type Townhouse
Listing Status Active Under Contract
Purchase Type For Sale
Square Footage 1,703 sqft
Price per Sqft $228
Subdivision Southbridge
MLS Listing ID SA342031
Style Contemporary
Bedrooms 2
Full Baths 2
HOA Fees $500/ann
HOA Y/N Yes
Year Built 2001
Contingent Due Diligence,Financing
Lot Size 3,484 Sqft
Acres 0.08
Property Sub-Type Townhouse
Property Description
Location
State GA
County Chatham
Community Clubhouse, Community Pool, Fitness Center, Golf, Lake, Playground, Street Lights, Sidewalks, Tennis Court(S), Trails/Paths, Curbs, Gutter(S)
Zoning R1
Interior
Interior Features Breakfast Bar, Breakfast Area, Ceiling Fan(s), Double Vanity, Entrance Foyer, Garden Tub/Roman Tub, High Ceilings, Main Level Primary, Pantry, Pull Down Attic Stairs, Separate Shower
Heating Central, Electric, Heat Pump
Cooling Electric, Heat Pump
Fireplaces Number 1
Fireplaces Type Gas, Living Room
Inclusions Alarm-Smoke/Fire, Ceiling Fans
Fireplace Yes
Window Features Double Pane Windows
Appliance Some Electric Appliances, Dryer, Dishwasher, Electric Water Heater, Disposal, Microwave, Oven, Range, Refrigerator, Self Cleaning Oven, Washer
Laundry Washer Hookup, Dryer Hookup, Laundry Room, Laundry Tub, Sink
Exterior
Exterior Feature Porch
Parking Features Attached, Garage Door Opener
Garage Spaces 2.0
Garage Description 2.0
Pool Community
Community Features Clubhouse, Community Pool, Fitness Center, Golf, Lake, Playground, Street Lights, Sidewalks, Tennis Court(s), Trails/Paths, Curbs, Gutter(s)
Utilities Available Cable Available, Underground Utilities
Waterfront Description Lagoon
View Y/N Yes
Water Access Desc Public
View Lagoon, Trees/Woods
Roof Type Asphalt,Ridge Vents
Porch Porch, Screened
Building
Lot Description Back Yard, Private, Sloped, Sprinkler System
Dwelling Type Townhouse
Story 1
Foundation Raised, Slab
Sewer Public Sewer
Water Public
Architectural Style Contemporary
Schools
Elementary Schools Gould
Middle Schools West Chatham
High Schools New Hampstead
Others
Tax ID 10989B04033
Ownership Homeowner/Owner
Security Features Security Service
Acceptable Financing Cash, Conventional, FHA, Other, Private Financing Available, VA Loan
Listing Terms Cash, Conventional, FHA, Other, Private Financing Available, VA Loan
Special Listing Condition Standard
Virtual Tour https://www.propertypanorama.com/instaview/sav/SA342031







