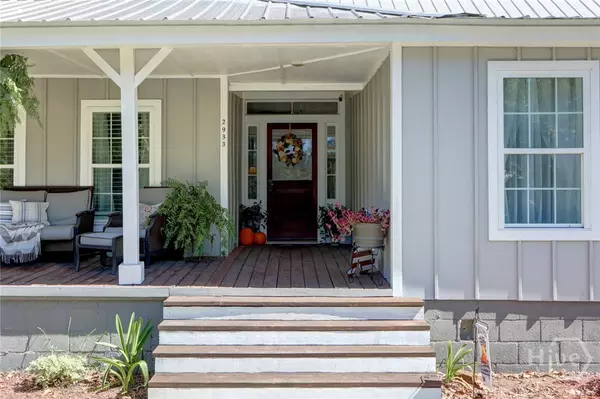
2933 Oliver Highway Oliver, GA 30446
5 Beds
3 Baths
2,700 SqFt
UPDATED:
Key Details
Property Type Single Family Home
Sub Type Single Family Residence
Listing Status Active
Purchase Type For Sale
Square Footage 2,700 sqft
Price per Sqft $99
MLS Listing ID SA340928
Style Rustic,Traditional
Bedrooms 5
Full Baths 3
HOA Y/N No
Year Built 1928
Lot Size 0.420 Acres
Acres 0.42
Property Sub-Type Single Family Residence
Property Description
Location
State GA
County Screven
Rooms
Other Rooms Storage
Basement Crawl Space
Main Level Bedrooms 4
Interior
Interior Features Attic, Breakfast Area, Bathtub, Ceiling Fan(s), High Ceilings, Main Level Primary, Pantry, Upper Level Primary, Fireplace, Programmable Thermostat
Heating Baseboard, Electric
Cooling Central Air, Electric, Wall Unit(s)
Fireplaces Number 4
Fireplaces Type Decorative, Family Room, Kitchen, Other
Inclusions Alarm-Smoke/Fire, Ceiling Fans, Refrigerator
Fireplace Yes
Appliance Dishwasher, Disposal, Gas Water Heater, Microwave, Oven, Range, Tankless Water Heater, Refrigerator
Laundry Washer Hookup, Dryer Hookup
Exterior
Exterior Feature Fire Pit, Porch
Parking Features Garage, Kitchen Level, Rear/Side/Off Street, RV Access/Parking, Storage
Fence Yard Fenced
Pool Above Ground
Utilities Available Cable Available, Underground Utilities
Water Access Desc Public
Roof Type Metal
Porch Front Porch, Porch
Building
Story 2
Foundation Crawlspace
Sewer Septic Tank
Water Public
Architectural Style Rustic, Traditional
Additional Building Storage
Others
Tax ID 142A041
Ownership Homeowner/Owner
Acceptable Financing Cash, Conventional, 1031 Exchange, FHA, VA Loan
Listing Terms Cash, Conventional, 1031 Exchange, FHA, VA Loan
Special Listing Condition Standard
Virtual Tour https://www.propertypanorama.com/instaview/sav/SA340928







